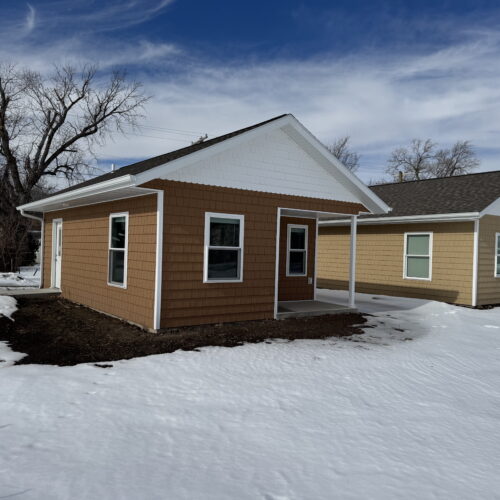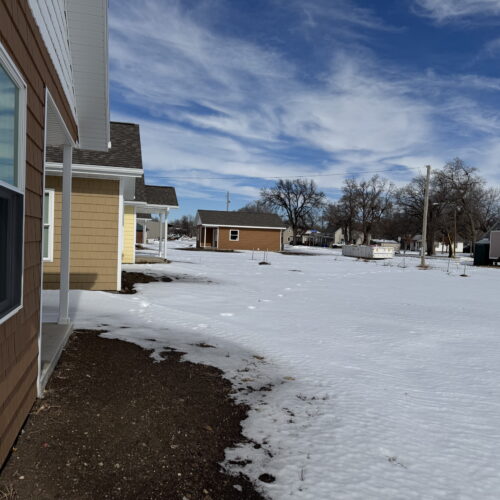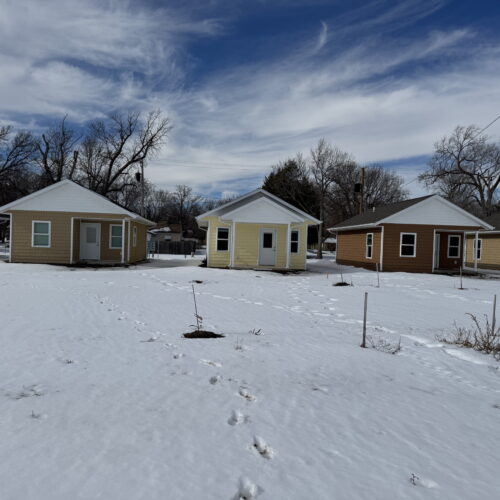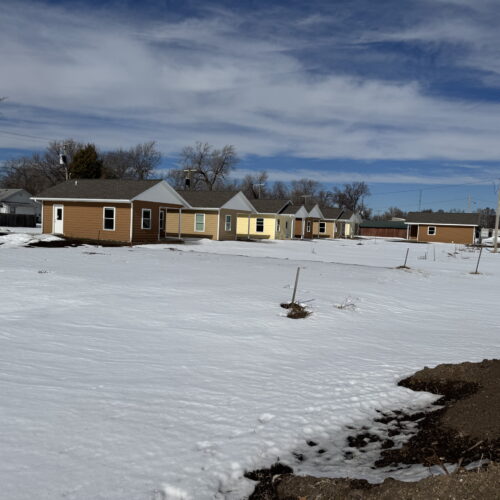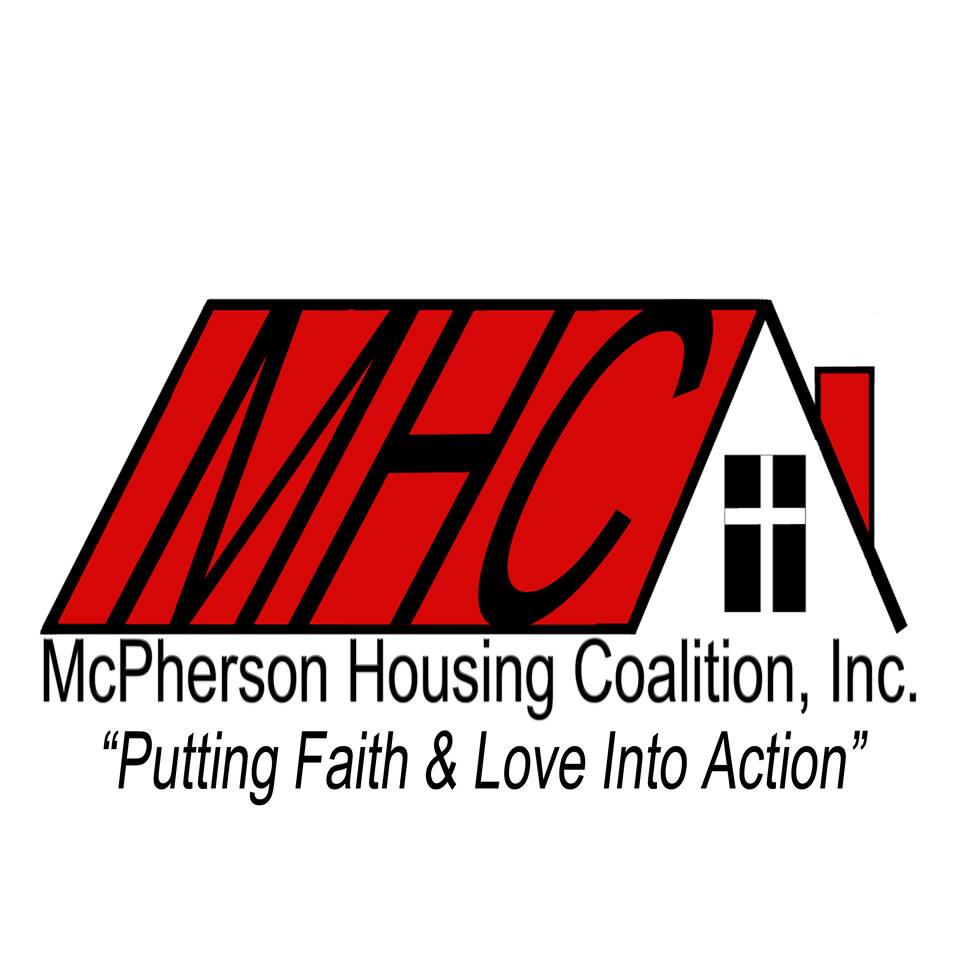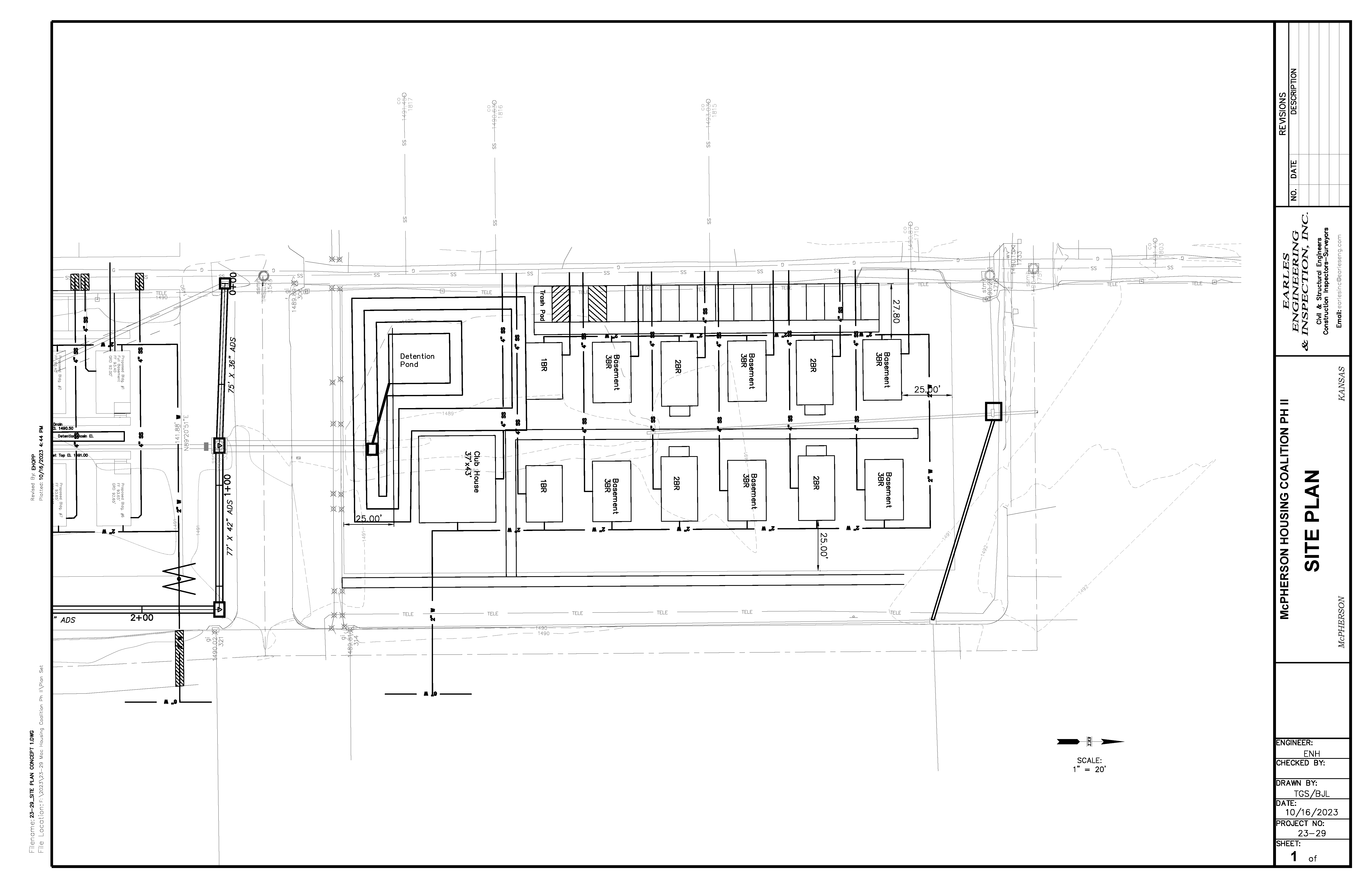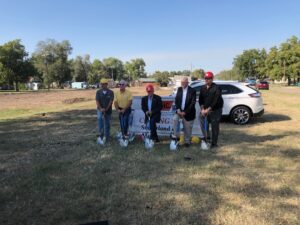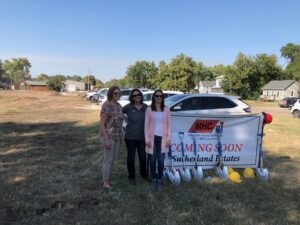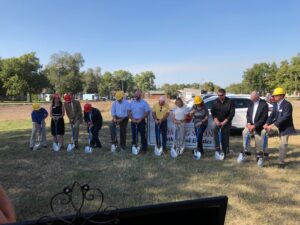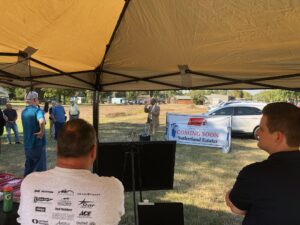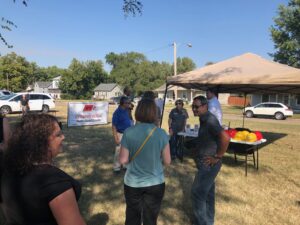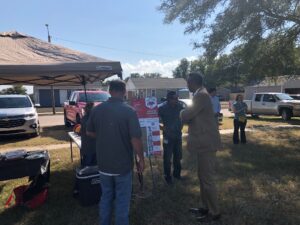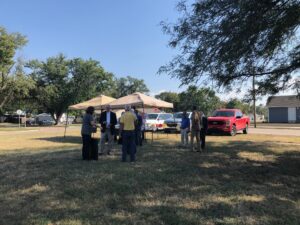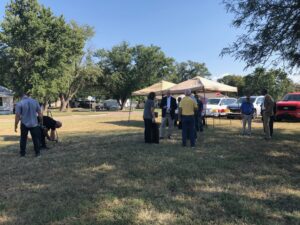The Sutherland Estates Project
The concept for Sutherland Estates came about after Chris Goodson, Executive Director of the McPherson Housing Coalition, realized there was a need for more long-term, stable housing for those in need. After doing research, she found that MHC could offer a more permanent solution and thus, the Sutherland Estates Project was born.
Similar to the Oak Harbor Cottages, the new homes at Sutherland Estates will be small one, two, and three bedroom homes, and slightly larger than the cottages. Additionally, they will offer residents long-term housing, as opposed to the cottages, which are used only as a short-term shelter for those with children.
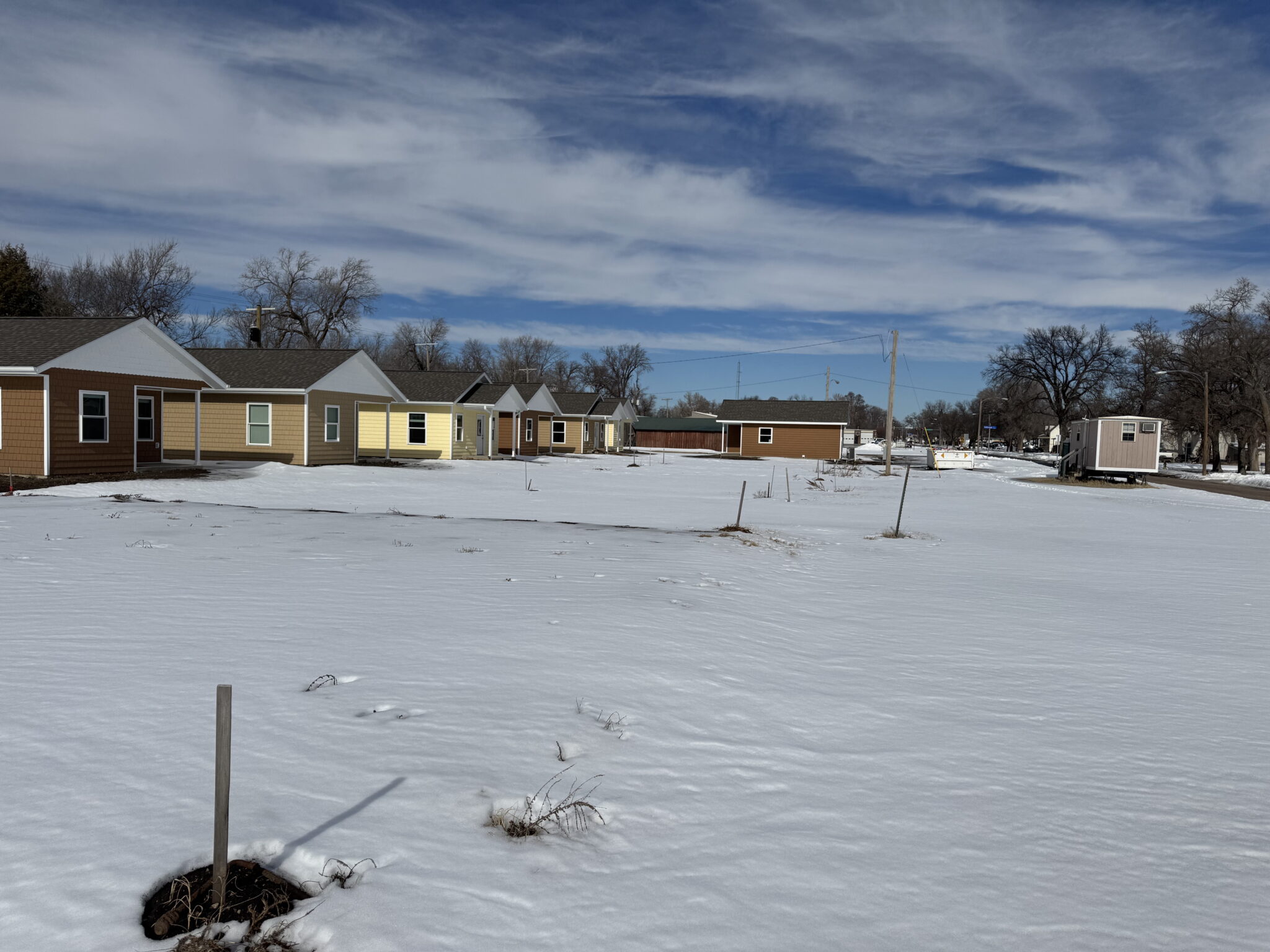
Construction Begins on McPherson Housing Coalition's New Sutherland Estates Housing Project
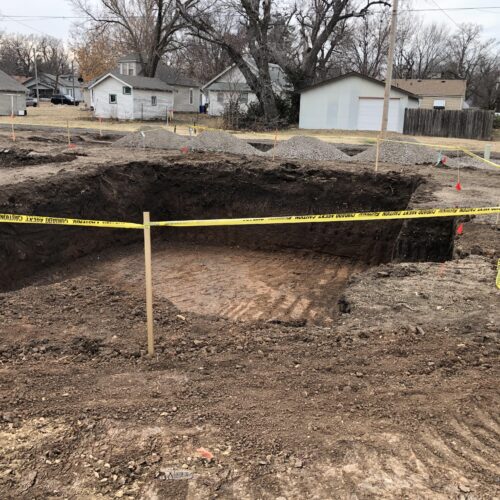
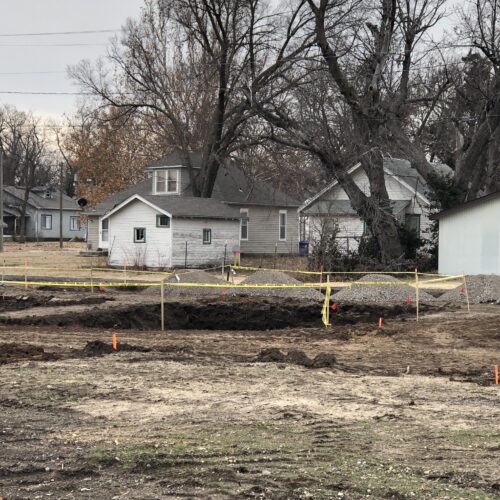
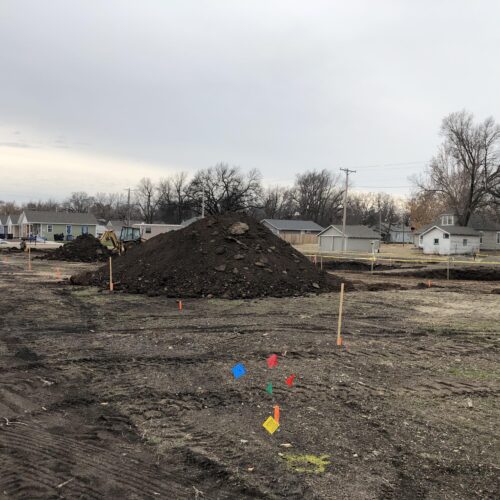
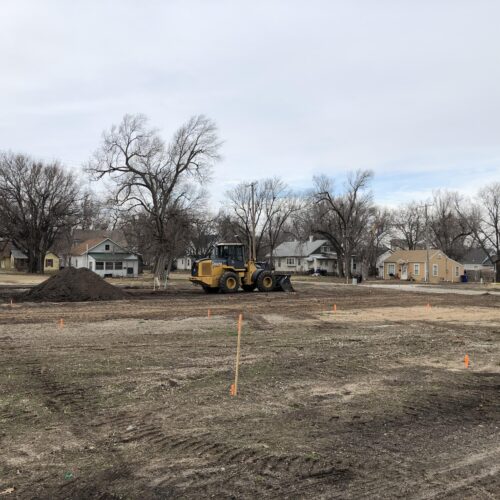
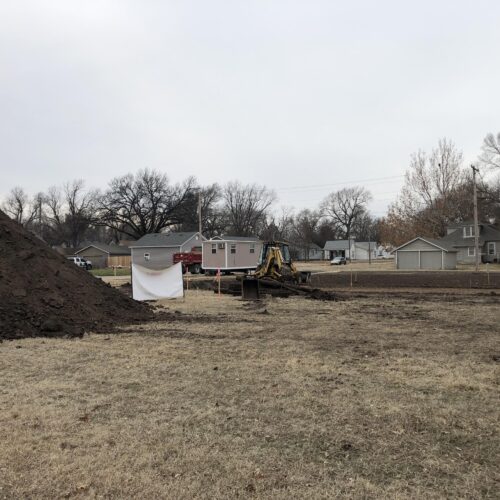
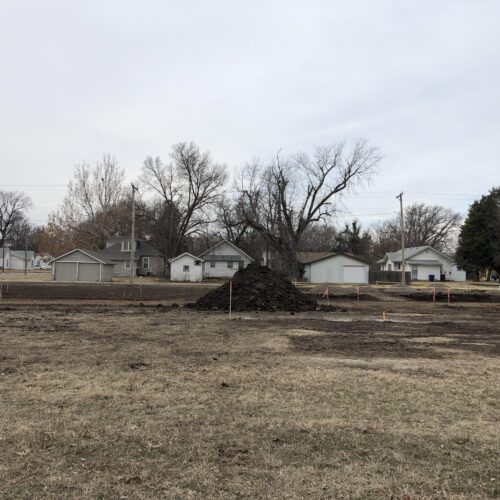
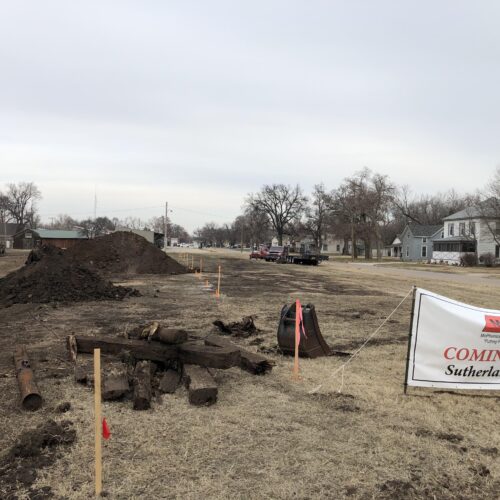
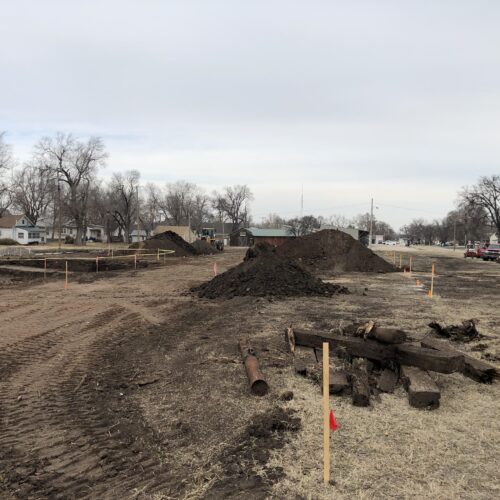
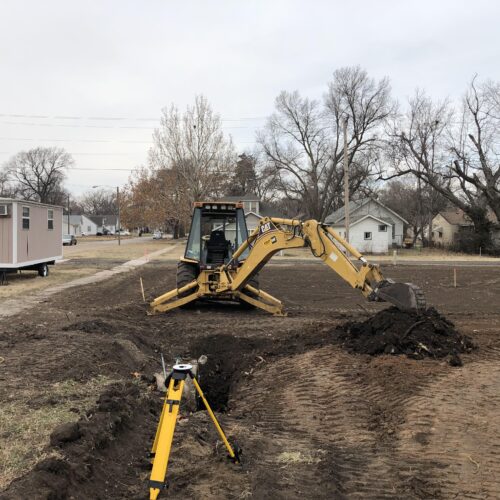
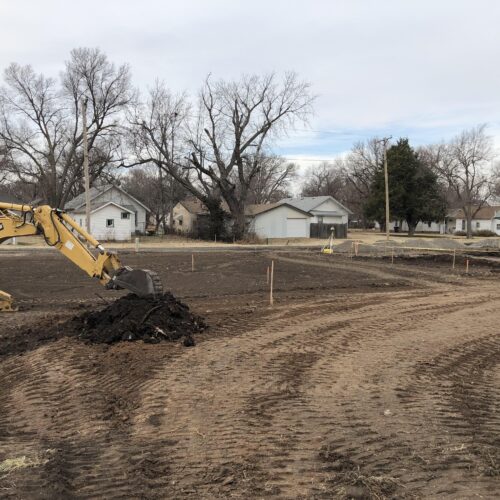
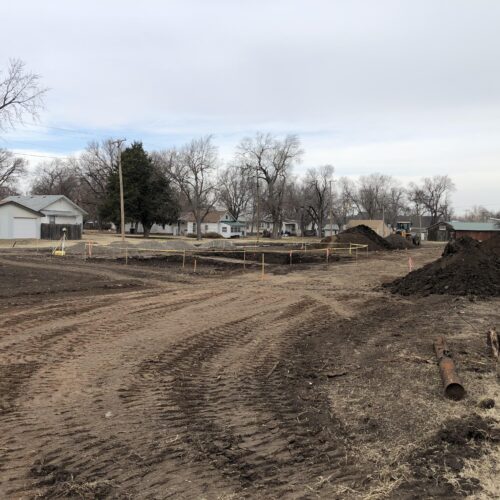
The foundations are well underway. While it might appear that a lot isn’t happening, The concrete of the foundations are ready for additional treatment and to be built upon. These images were taken on December, 2023.
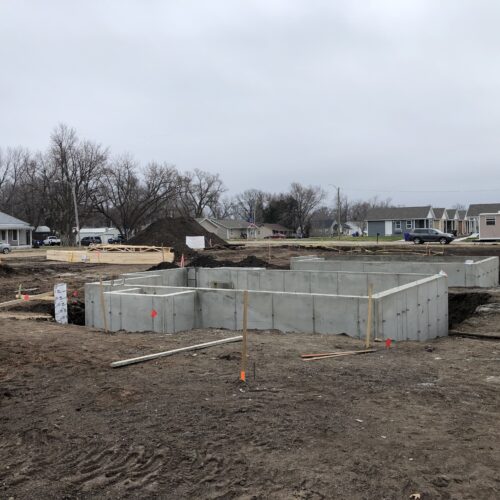
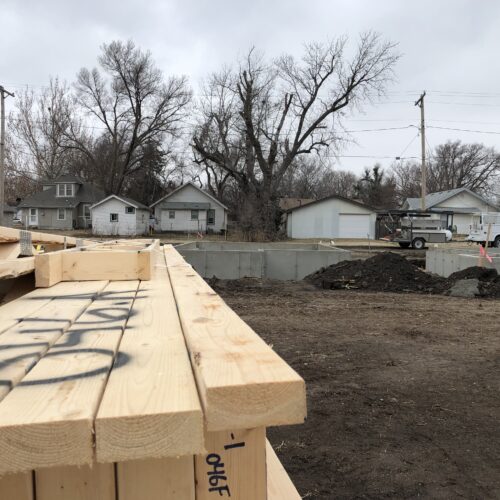
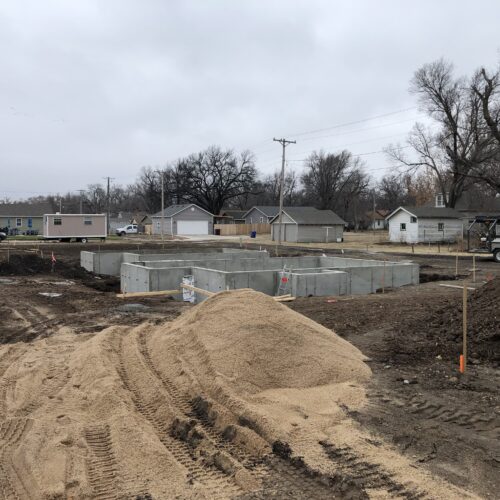
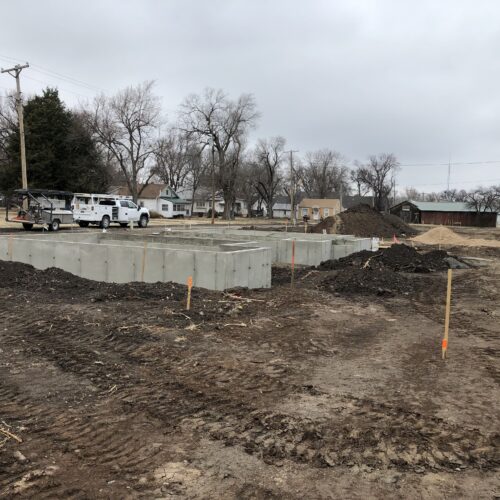
Foundation work continues. If you look closely, you can see the tar-type sealant has been applied to the outside of the foundations. This helps keeps moisture outside. Images: December, 2023.
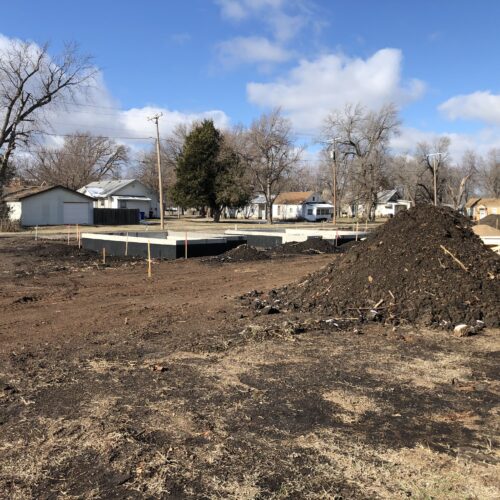
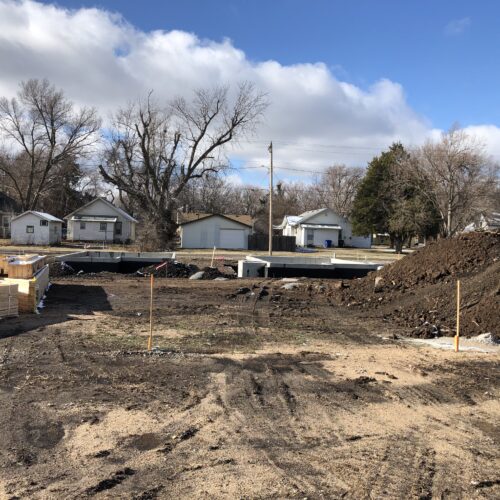
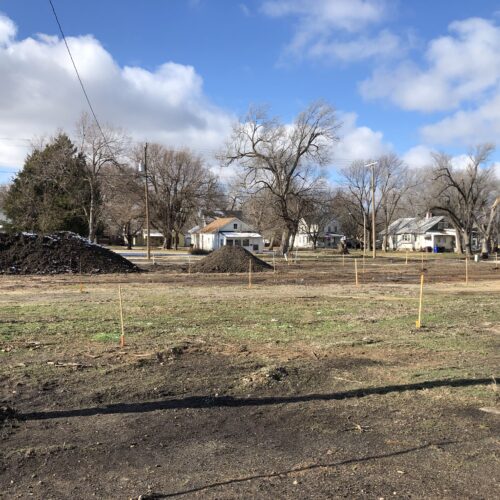
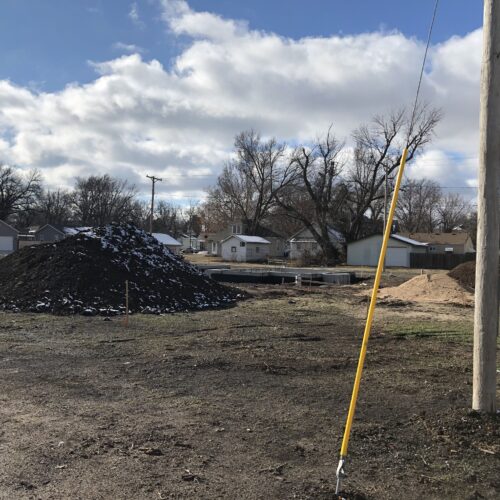
Floor joists, frames, and roofs are what took place in February. Preliminary plumbing also continued. Images: February, 2024.
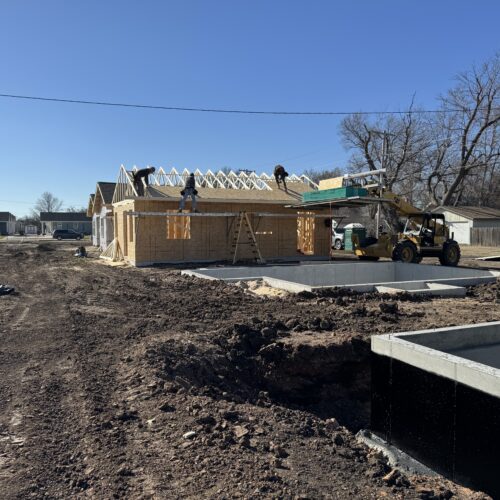
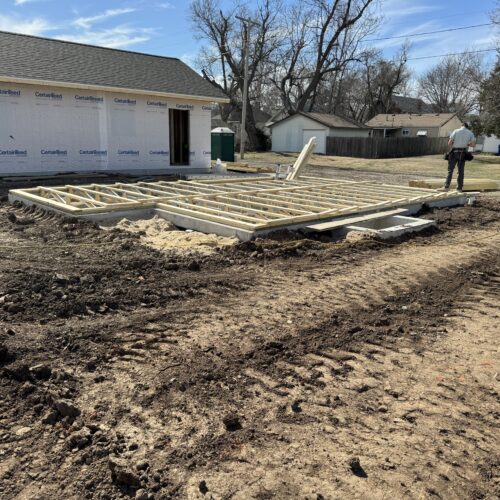
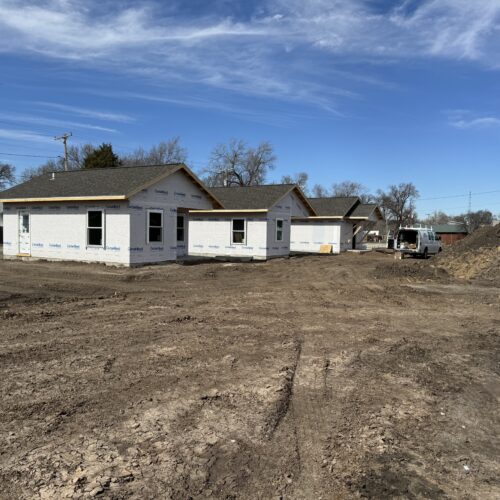
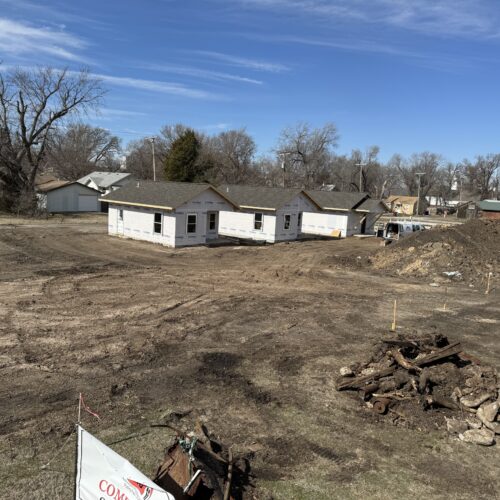
First four homes are now roofed and windows are in. Fifth house floor joists being installed. Interior work on the homes continues. Images: April, 2024
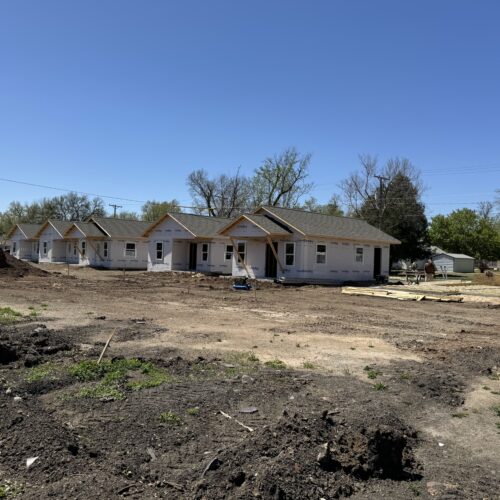
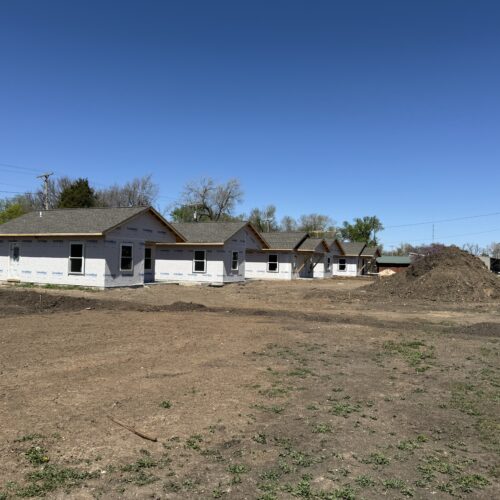
Once the spring thaw was completed full construction resumed. Now, the external structures are almost complete. Siding on the first two with the third and fourth soon to follow. Images: Jun, 2024.
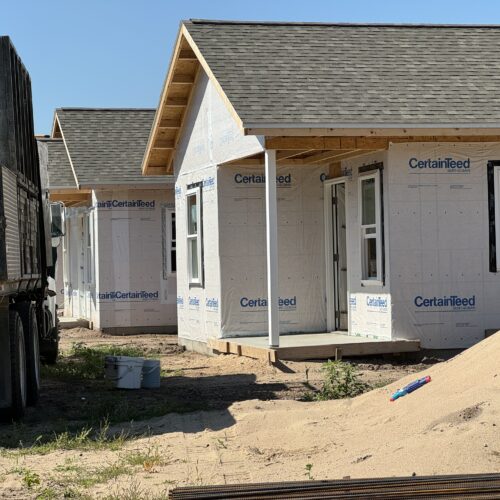
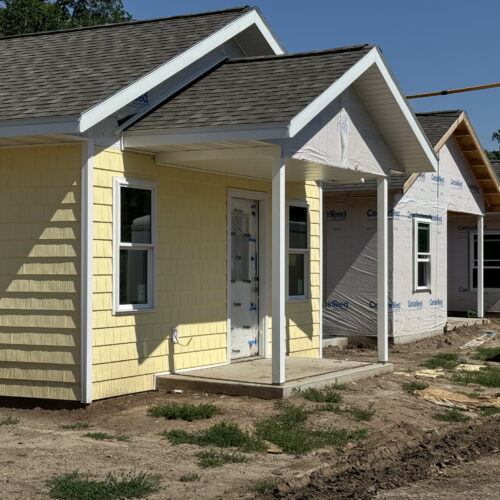
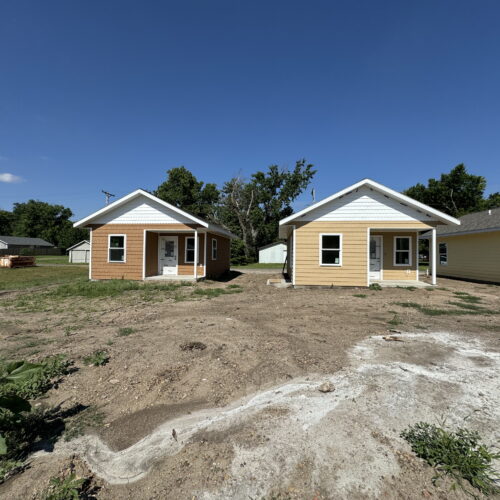
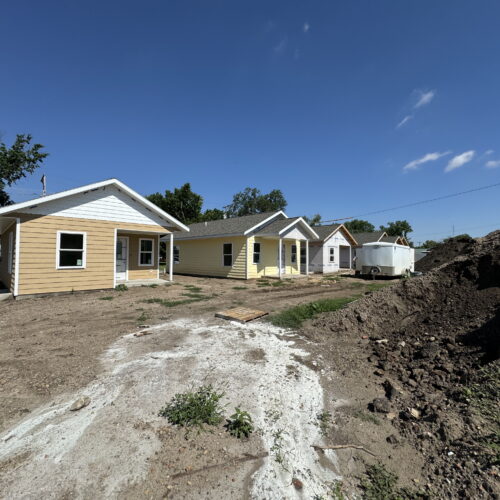
Finishing exterior touches are being put on homes one through four while homes five and six are getting their siding installed. The basement for the seventh unit is done and is awaiting its floor joists. Preliminary dirt reclamation was also started. Images: July, 2024
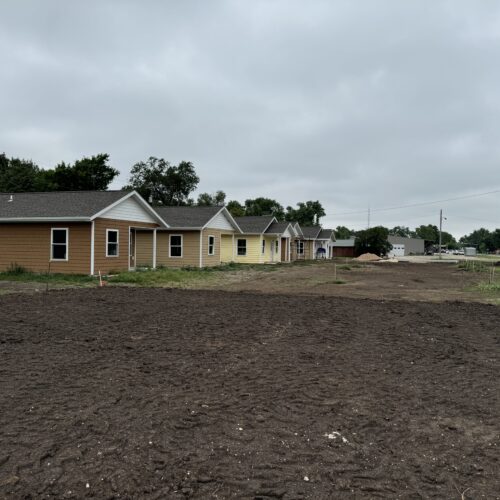
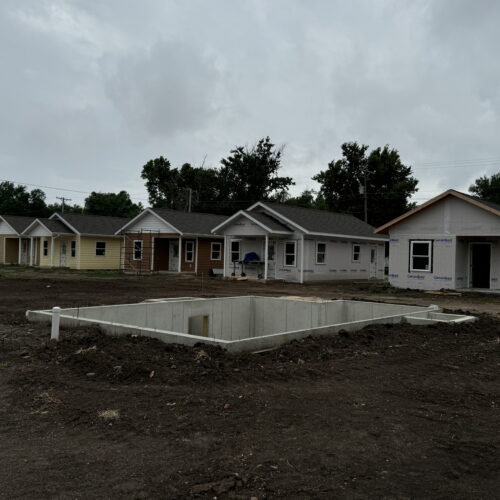
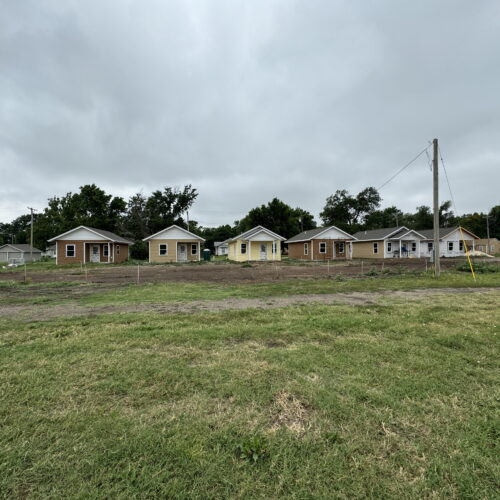
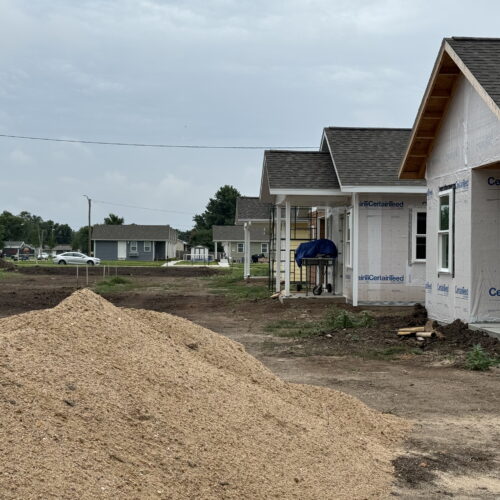
Interior work continues on homes one through six. While the parking lot and adjoining sidewalk are being poured. Freshly graded access road/alley to the parking area. the seventh home now has its roof on, windows in, and exterior insulation installed. Images: October, 2024
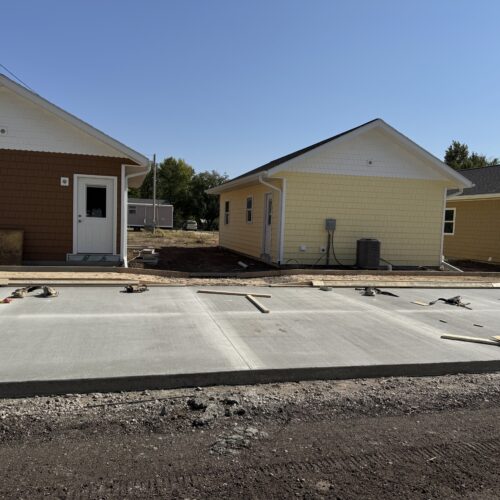
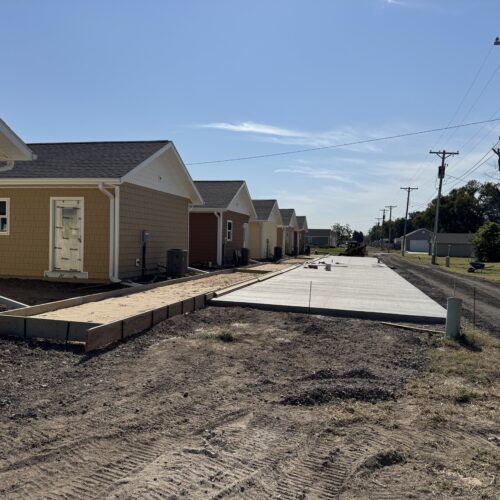
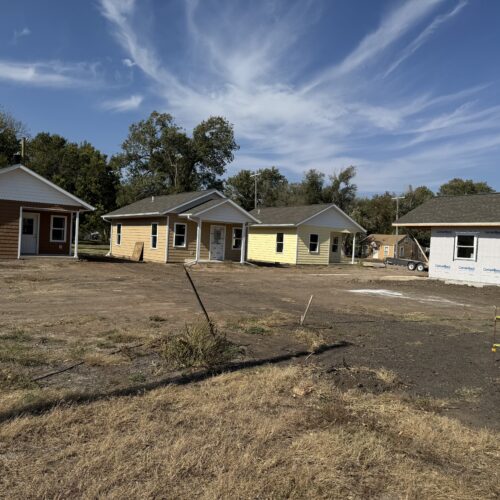
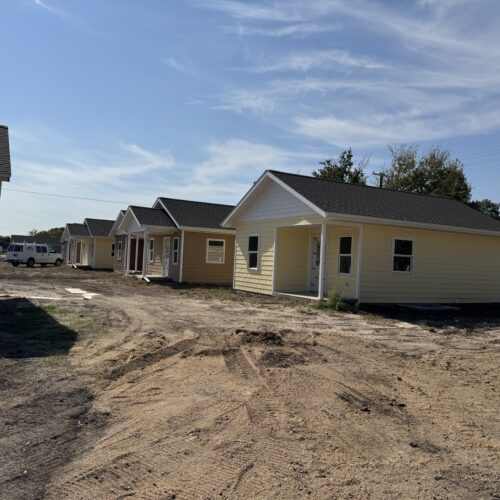
Exteriors now finished. Interiors on homes one, two, and three are all but finished, while work continues on the remaining homes’ interiors. Images: January, 2025
